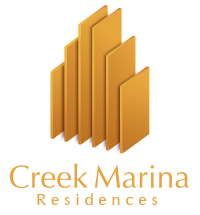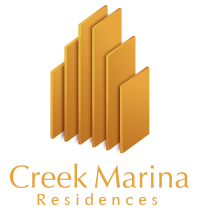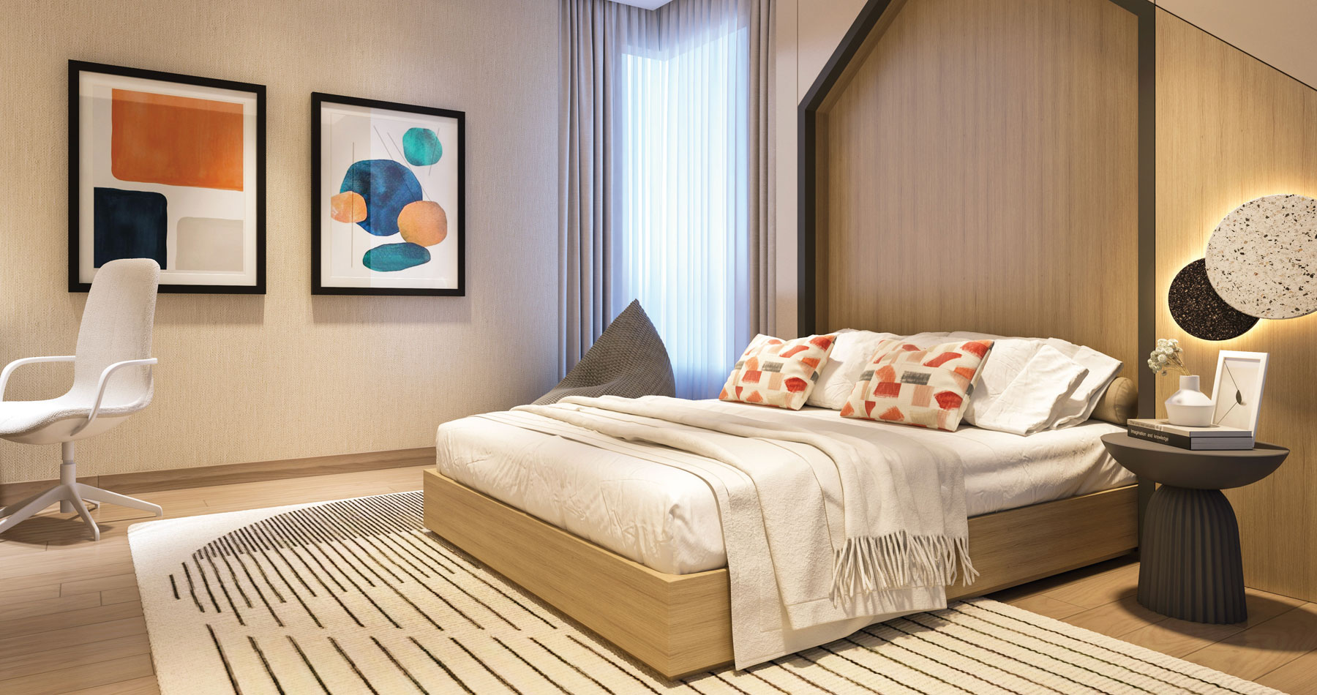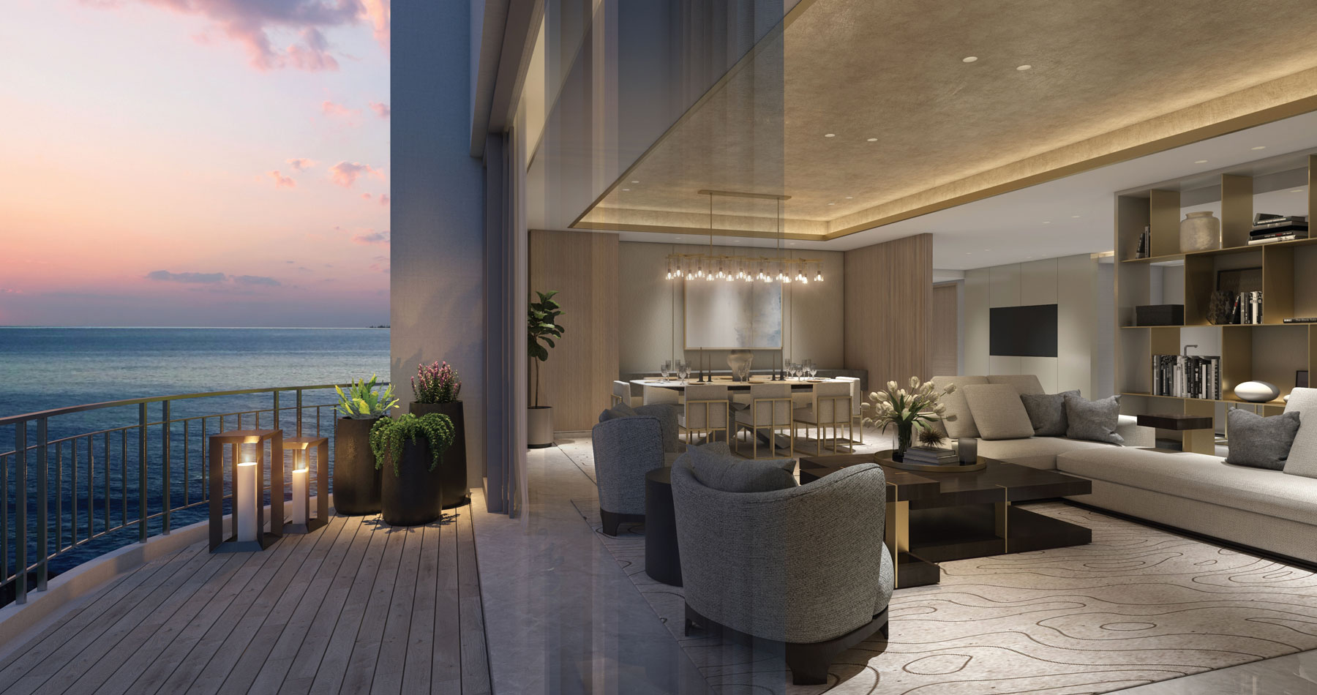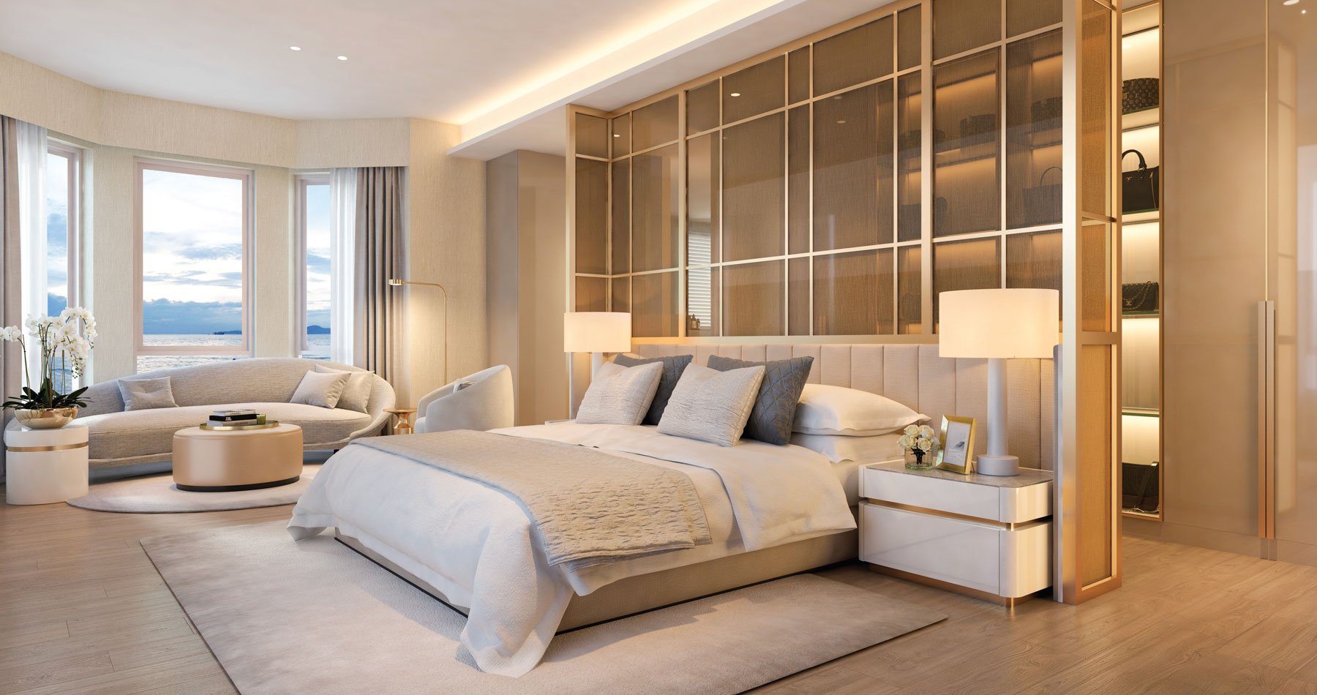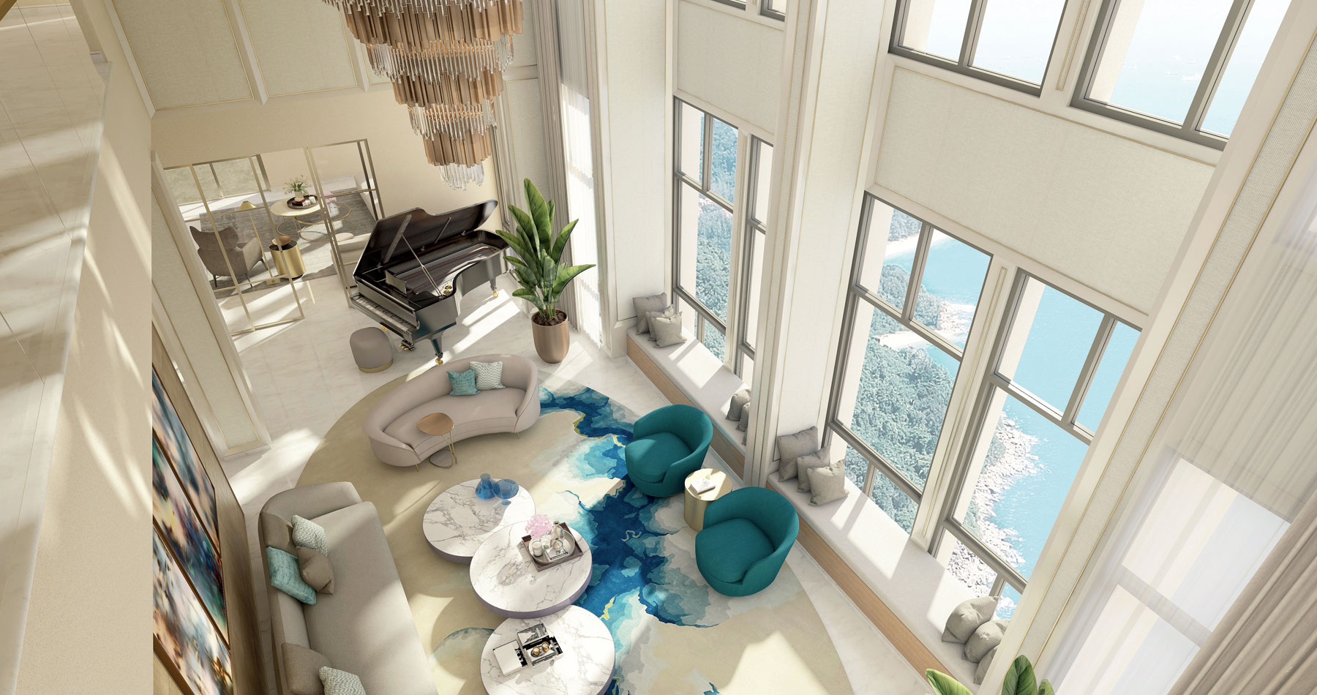
Guard House
Badminton Courts
and Meditation Area
Pool Deck & Pavilion
Features
General
– Generous spatial planning for Living Areas
– Central Private Lobby access to Living and Service Quarters
– Library for each tower
Facilities
– Swimming Pool
– Children’s Pool
– Children’s Playground
– Tennis Courts – Basketball Court
– BBQ and Picnic Areas
– Jogging Track / Bicycle Lane
– First aid Facilities
– Outdoor Cinema Area
Clubhouse
– Reception Hall
– Lounge
– Dining Areas
– Gaming Rooms for Card, Snooker and Table Tennis
– Changing Rooms
– Spa for Gents and Ladies
– Gymnasium
– Outdoor Terraces for Events and Private Functions
– Multi-function Rooms
– Guest Rooms
Commercial facilities under Estate Management
– Convenience Shop / Mini Mart
– Florist
– Commercial Laundry & Home Cleaning Services available
– Nursery with Children’s Playroom
– Barber Shop
– Beauty Salon
– Bakery Confectionery
Driveway and Carpark
– Basement carparking with jet fans for mechanical ventilation system, air wells for natural lighting.
Accessible Design
– Solid waste management through refuse chutes and guaranteed water supply and sewerage disposal system

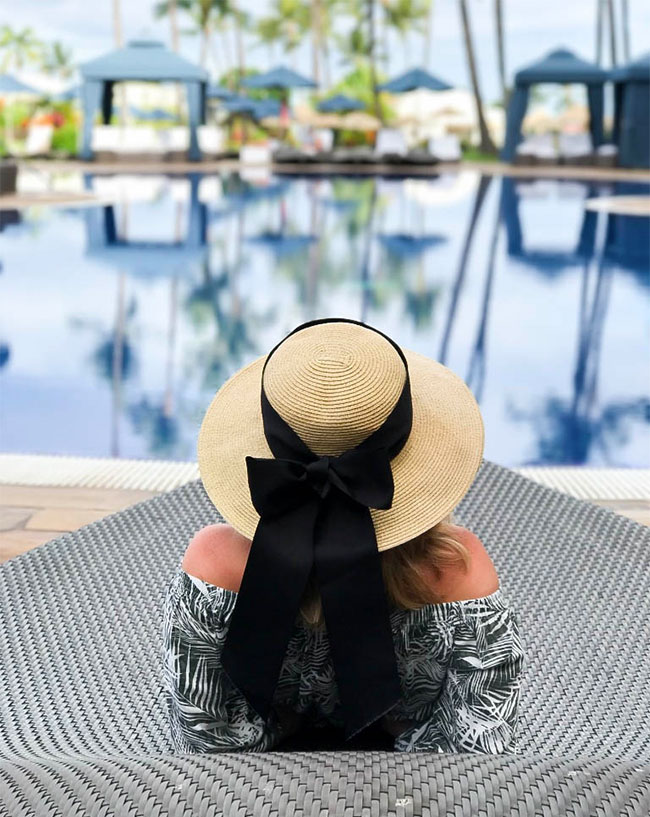
Facilities
Creek Marina Residences gives you every reason to love where you live.

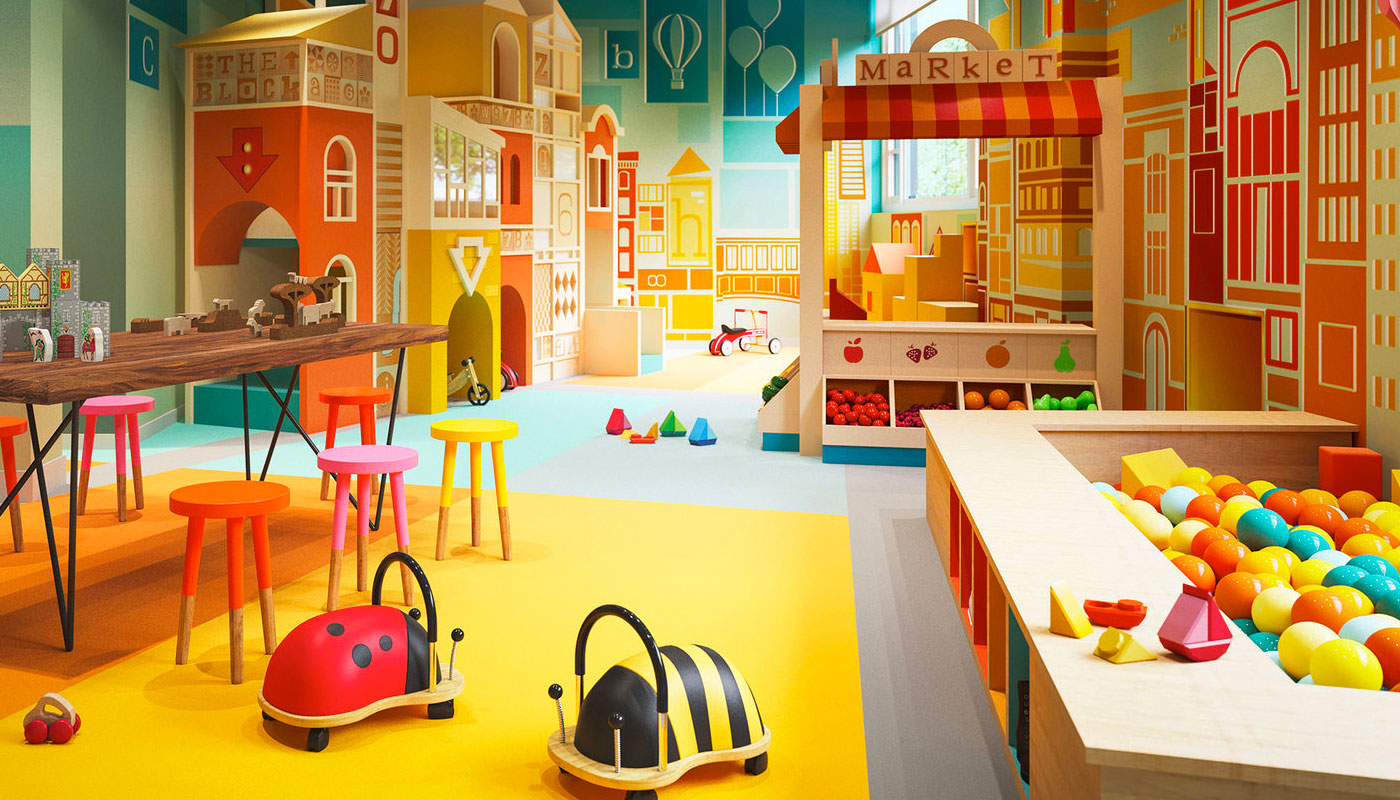












Safety & Security
– Gated and secure Community Entrances
– Security Desk at Entrance Lobbies of each tower
– Card Access Control for all Entrance Lobbies & Passenger Lifts
– Audio & Visual connection of each apartment to Security Desk at each tower
– Emergency lights at strategic locations
– Intelligent Security and Surveillance System
– Panic button at Master Bedroom and Entrance Lobbies of each apartment
– Motion detectors for lighting on/off in the private lobbies & entrances
– Automatic Barrier system with Card Key Access
– Closed Circuit TV to lobbies, carpark & common areas
Structure
Foundation
– Cast-in-situ bored piles / barrettes / diaphragm walls or an approved foundation system
Superstructure
– Cast-in-situ reinforced concrete structure
Mechanical & Electrical System
Electrical Installations
– 100% Standby power generation system
– Electrical wiring to be concealed wherever possible
– Internet-ready apartment units
– Telephone outlets to each apartment
– Lighting Dimmer Control System
Air Conditioning
– Air conditioning will be provided for living, dining and all bedrooms.
Lifts
– Two designated Private lifts for each unit
– Large service lift for emergency and delivery of bulky items
Hot Water System for all Bathrooms and Kitchens
Fire Fighting system for every floor and carpark
Fan points in all apartment units
Architectural Finishes
– Exterior fittings and facade design sustainability as per climatic conditions
– Proprietary window and door systems with energy saving glazing
– Walls
A. Apartments
– Foyer, Living, Dining, Family room, Lounge, Bedrooms, Corridors, Utility, Store and Yard:
– Cement and sand plaster with emulsion paint
– Bathroom: Selected high-quality compressed marble (on exposed surfaces only)
– Pantry: Selected Homogeneous tiles (on exposed surfaces only)
– Maid’s Toilet: Selected Homogeneous/ceramic tiles (on exposed surfaces only)
– Private Lift Lobby: Cement and sand plaster with texture paint, and selected high-quality compressed marble on Lift architraves
– Balcony: Parapet wall with cement and sand plaster with sprayed texture paint and metal handrail
B. For Common Areas
– Private Lift Lobbies: Cement and sand plaster with texture paint, and selected high-quality compressed marble on Lift architraves
– Service Lift Lobbies at Typical Floors: Cement and sand plaster with emulsion paint
> Floors
- A. Apartments
– Living and Dining Areas: Selected high-quality compressed marble with skirting
– Bedrooms: Selected Timber strip flooring with skirting
– Bathroom: Selected high-quality compressed marble or equivalent
– Pantry: Selected high-quality compressed marble or equivalent
– Maid’s Toilet, Utility, and Yard: Selected Homogeneous tiles
– Balcony / Open Terrace: Selected Homogenous tiles
- B. For Common Areas
– Private Lift Lobbies at Typical Floors: High-quality compressed marble with skirting
– Service Lift Lobbies at Typical Floors: Homogenous/ceramic tiles
– Note: Marble and granite are natural stones containing veins with tonality differences. There will be color and marking caused by their complex mineral composition and incorporated impurities. While such material can be pre-selected before installation, non-conformity in the marble or granite hence cannot be avoided. Granite is pre-polished before laying and care shall be taken installation. However, granite cannot be re-polished after installation. Hence the construction tolerance for smoothness of joints would be greater due to the inherent characteristics of granites.
> Doors
– Internal Doors: Modern concept import-quality doors
– Fire rated Doors
– Emergency fire exit doors
– Ironmongery: Good quality imported locksets and handles to all doors
> Sanitary Wares and Fittings
– Modern concept high-quality sanitary wares and fittings
– Pantry Modern concept imported quality floor and wall hung kitchen cabinets and sink. Built-in appliances include cooker hobs and hoods, and/or oven (where applicable)
–Wardrobes: Modern concept imported quality built-in wardrobes to all bedrooms
Estate Management
– Modern asset and facility management system
– Dedicated billing and collection facility
– External and internal estate management under a qualified professional estate management company
– Flexibility of apartment standard options for clients
2 Rooms Apartments
area, m2 bathroms bedrooms LIVING ROOM parking MAID’S ROOM you will experience more of what really matters. From the knowledge of your concierge and valet to the exquisite settin
3 Rooms Apartments
area, m2 bedrooms bathroms LIVING ROOM parking Terrace lifestyle facilities in one breathtaking location. The exclusive Creek City sits on the waterfront of the Arabian Sea, offeri
4 Rooms Apartments
area, m2 bedrooms bathroms FAMILY ROOM parking Terrace A whole new meaning to the concept of luxury Stunning sea view, its spacious interior and its high quality finishings, this o
Single Level Penthouse
area, m2 bedrooms infinity Pool JACUZZI BATH Terrace A home where every view is a view to live for. Spaces flooded with light and luxury beckon you home. Your apartment features a
Maisonette Penthouse
area, m2 bedrooms infinity Pool JACUZZI BATH Terrace creek marina present The high life penthouse Spaces flooded with light and luxury beckon you home. Your apartment features a ca
Brochure
Instantly receive the official The Creek Marina Residences e-brochure containing all the available floor plans and additional project details

